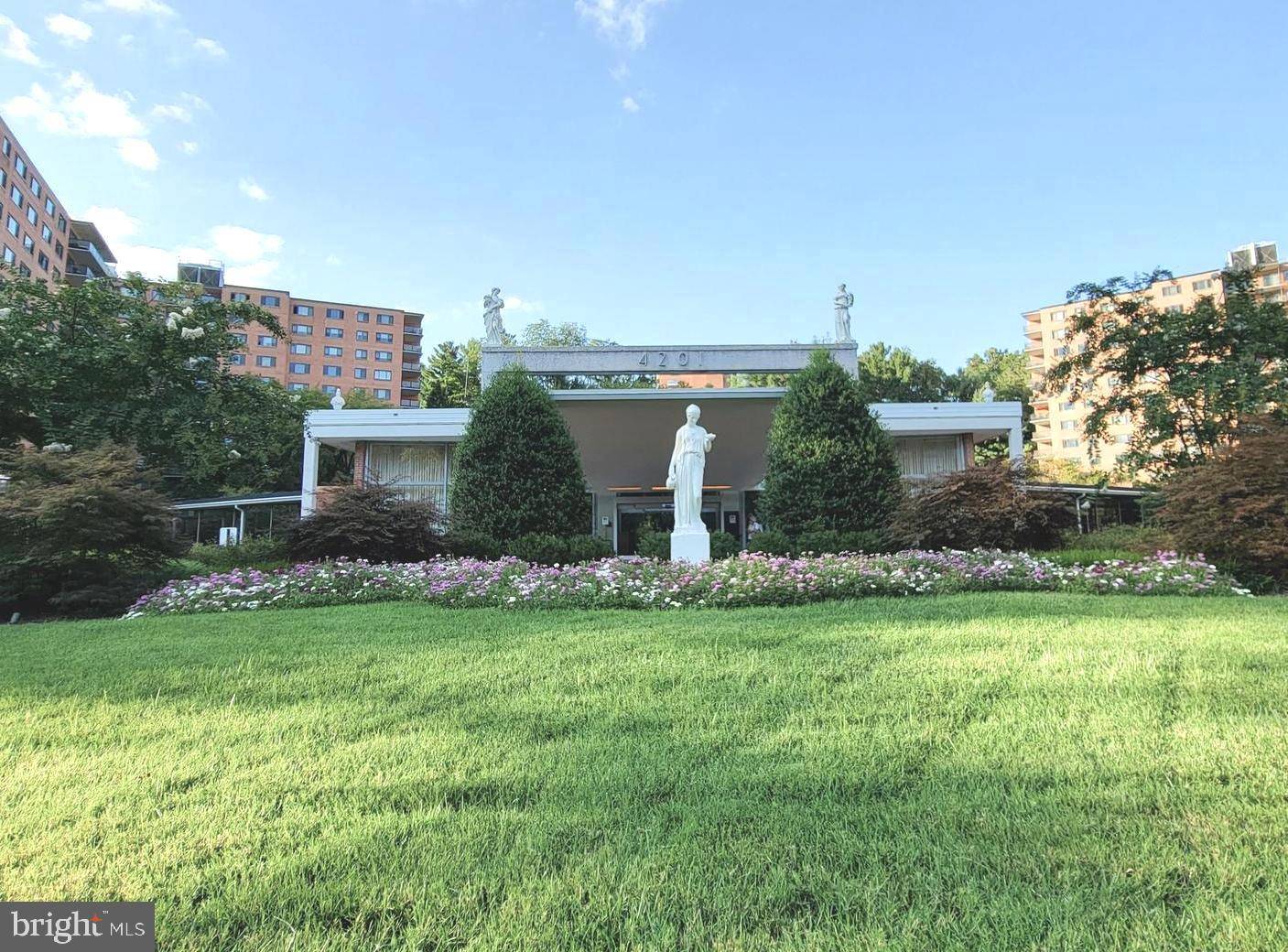1 Bed
1 Bath
898 SqFt
1 Bed
1 Bath
898 SqFt
Key Details
Property Type Condo
Sub Type Condo/Co-op
Listing Status Active
Purchase Type For Rent
Square Footage 898 sqft
Subdivision Cathedral Heights
MLS Listing ID DCDC2198868
Style Traditional
Bedrooms 1
Full Baths 1
HOA Y/N N
Abv Grd Liv Area 898
Year Built 1960
Lot Size 539 Sqft
Acres 0.01
Property Sub-Type Condo/Co-op
Source BRIGHT
Property Description
Inside, you'll find original hardwood floors, a spacious living and dining area, and a galley kitchen featuring granite countertops, a gas range, generous cabinet space, and a custom pantry. The oversized bedroom includes multiple closets, including a huge walk-in, and the bathroom is outfitted with dual vanities, a soaking tub, separate shower, and a large linen closet.
Rent includes all utilities and comes with a reserved garage parking space located near the elevator. Building amenities include a 24-hour concierge, doorman, fitness center, outdoor pool, tennis courts, on-site grocery store, dry cleaning services, and beautifully landscaped grounds.
Located near embassies, American University, shops, and a drugstore—with quick access to Tenleytown and downtown D.C.—this home offers both comfort and convenience. Available July 1, 2025. Lease terms include a $2,500 security deposit, $200 move-in and move-out fees, and a $50 application fee per adult. Lease duration is 12 to 24 months. No pets or smoking permitted.
This is a rare opportunity to enjoy elevated city living in one of D.C.'s most elegant communities.
Special offer
Jun 13, 2025 - Jun 30, 2025
$2400 a month for a minimum 24 month lease.
Location
State DC
County Washington
Zoning RA
Rooms
Main Level Bedrooms 1
Interior
Interior Features Dining Area, Kitchen - Galley, Floor Plan - Traditional
Hot Water Natural Gas
Heating Forced Air
Cooling Central A/C
Furnishings Yes
Fireplace N
Heat Source Natural Gas
Laundry Common
Exterior
Parking Features Underground
Garage Spaces 1.0
Amenities Available Common Grounds, Convenience Store, Elevator, Exercise Room, Pool - Outdoor, Reserved/Assigned Parking, Swimming Pool
Water Access N
Accessibility Elevator
Total Parking Spaces 1
Garage Y
Building
Story 1
Unit Features Hi-Rise 9+ Floors
Sewer Public Sewer
Water Public
Architectural Style Traditional
Level or Stories 1
Additional Building Above Grade, Below Grade
New Construction N
Schools
Elementary Schools Horace Mann
Middle Schools Hardy
High Schools Jackson-Reed
School District District Of Columbia Public Schools
Others
Pets Allowed N
HOA Fee Include Air Conditioning,Electricity,Ext Bldg Maint,Gas,Heat,Lawn Maintenance,Management,Insurance,Pool(s),Reserve Funds,Sewer,Snow Removal,Trash,Water
Senior Community No
Tax ID 1601//2557
Ownership Other
SqFt Source Assessor
Miscellaneous Air Conditioning,Common Area Maintenance,Community Center,Electricity,Furnished,Gas,Grounds Maintenance,Heat,HOA/Condo Fee,Lawn Service,Parking,Party Room,Pool Maintenance,Sewer,Snow Removal,Trash Removal,Water
Virtual Tour https://www.dropbox.com/s/danra1b5i0fgyxd/InShot_20210904_010921563.mp4?dl=0

"My job is to find and attract mastery-based agents to the office, protect the culture, and make sure everyone is happy! "
carrhawkesclients1st@gmail.com
1440 Central Park Blvd Suite 210 Fredericksburg, Virginia 22401, VA, 22401
GET MORE INFORMATION







