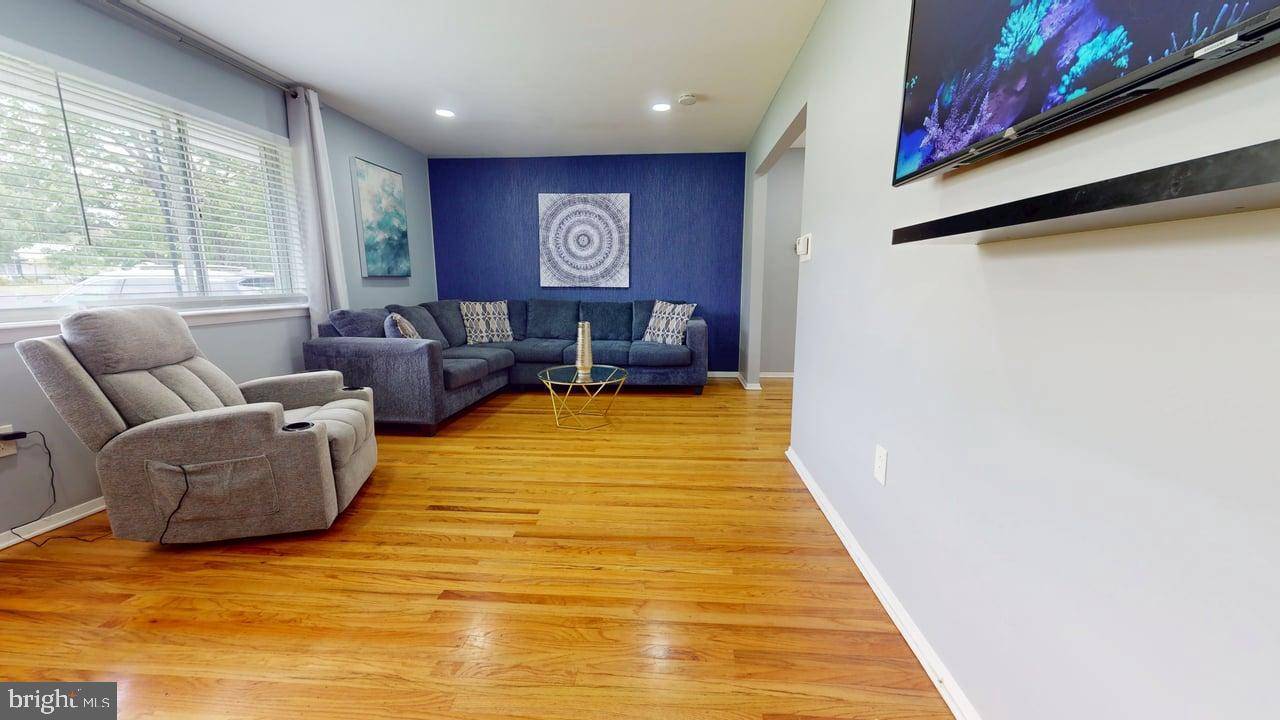3 Beds
2 Baths
1,474 SqFt
3 Beds
2 Baths
1,474 SqFt
Key Details
Property Type Single Family Home
Sub Type Detached
Listing Status Active
Purchase Type For Sale
Square Footage 1,474 sqft
Price per Sqft $297
Subdivision Hickory Hill Estat
MLS Listing ID NJME2060112
Style Ranch/Rambler
Bedrooms 3
Full Baths 2
HOA Y/N N
Abv Grd Liv Area 1,474
Year Built 1962
Annual Tax Amount $7,906
Tax Year 2024
Lot Dimensions 111.00 x 0.00
Property Sub-Type Detached
Source BRIGHT
Property Description
Inside, rich wood floors flow throughout the main living spaces, creating a warm and inviting atmosphere. The home features a generous layout with three master-sized bedrooms and two brand new, tastefully designed bathrooms. The large kitchen provides ample room for cooking and entertaining, and flows seamlessly into a formal dining room that's perfect for hosting family meals and special occasions.
Enjoy the comfort of central air conditioning throughout the home, as well as the convenience of a one-car garage and a full basement, complete with additional crawl space for storage or future expansion. Located with easy access to major highways, shopping, dining, and just a short drive to downtown Princeton, this home combines everyday functionality with a highly desirable location. Don't miss your opportunity to own this move-in ready gem in one of Ewing's most convenient neighborhoods.
Location
State NJ
County Mercer
Area Ewing Twp (21102)
Zoning R-1
Rooms
Other Rooms Living Room, Dining Room, Primary Bedroom, Bedroom 2, Bedroom 3, Kitchen, Foyer, Bathroom 2, Primary Bathroom
Basement Unfinished
Main Level Bedrooms 3
Interior
Hot Water Natural Gas
Heating Central
Cooling Central A/C
Flooring Hardwood
Equipment Built-In Range, Cooktop, Dishwasher, Dryer, Refrigerator, Washer, Water Heater, Built-In Microwave
Fireplace N
Appliance Built-In Range, Cooktop, Dishwasher, Dryer, Refrigerator, Washer, Water Heater, Built-In Microwave
Heat Source Natural Gas
Laundry Basement
Exterior
Parking Features Garage - Front Entry
Garage Spaces 4.0
Water Access N
Roof Type Shingle
Accessibility None
Attached Garage 1
Total Parking Spaces 4
Garage Y
Building
Story 1
Foundation Block
Sewer Public Sewer
Water Public
Architectural Style Ranch/Rambler
Level or Stories 1
Additional Building Above Grade, Below Grade
New Construction N
Schools
School District Ewing Township Public Schools
Others
Pets Allowed Y
Senior Community No
Tax ID 02-00229 09-00023
Ownership Fee Simple
SqFt Source Estimated
Acceptable Financing Cash, Conventional, FHA, VA
Listing Terms Cash, Conventional, FHA, VA
Financing Cash,Conventional,FHA,VA
Special Listing Condition Standard
Pets Allowed No Pet Restrictions
Virtual Tour https://my.matterport.com/show/?m=deP7ymZftZK&mls=1

"My job is to find and attract mastery-based agents to the office, protect the culture, and make sure everyone is happy! "
carrhawkesclients1st@gmail.com
1440 Central Park Blvd Suite 210 Fredericksburg, Virginia 22401, VA, 22401
GET MORE INFORMATION







