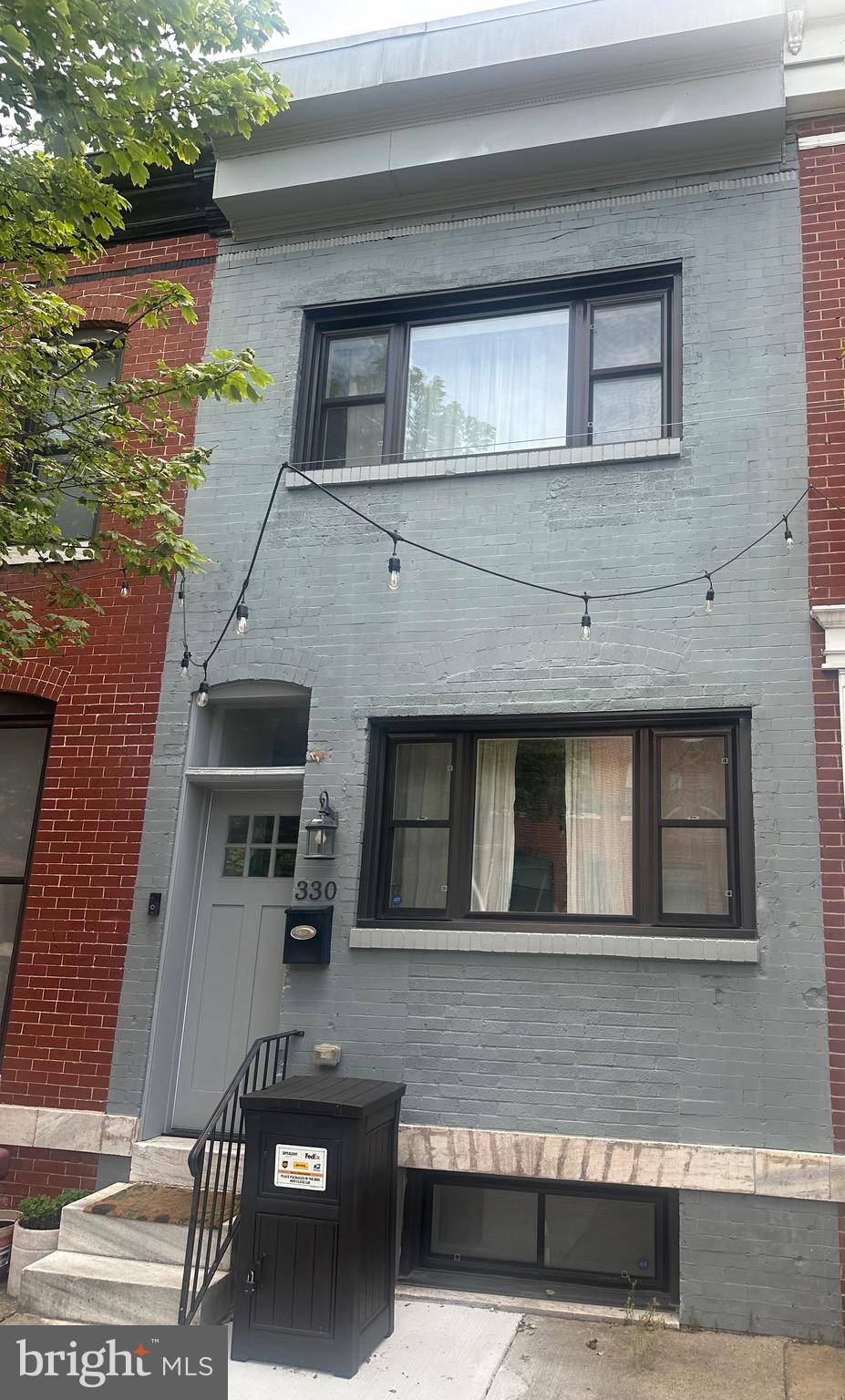3 Beds
4 Baths
1,677 SqFt
3 Beds
4 Baths
1,677 SqFt
Key Details
Property Type Townhouse
Sub Type Interior Row/Townhouse
Listing Status Coming Soon
Purchase Type For Sale
Square Footage 1,677 sqft
Price per Sqft $235
Subdivision None Available
MLS Listing ID MDBA2176504
Style Traditional
Bedrooms 3
Full Baths 3
Half Baths 1
HOA Y/N N
Abv Grd Liv Area 1,118
Year Built 1920
Available Date 2025-08-06
Annual Tax Amount $6,330
Tax Year 2025
Property Sub-Type Interior Row/Townhouse
Source BRIGHT
Property Description
Welcome to 330 S Clinton Street, a stunning city home that combines historic charm with modern luxury. A few blocks from Patterson Park and minutes to Canton and Fells Point, this spacious 3-bedroom, 3-bath residence features over 1,600 square feet of beautifully finished living space across three levels. Inside, you'll find gleaming hardwood floors, coffered ceilings, and exposed brick throughout. The open-concept main level boasts a sunlit living room, a dedicated dining area, and a gourmet eat-in kitchen with granite countertops, stainless steel appliances, 42" white shaker cabinets, pendant lighting, and an oversized island with a breakfast bar — perfect for everyday living and entertaining. Each of the three generously sized bedrooms has its own private full bathroom — ideal for guests, roommates, or working from home. The finished walk-out lower level offers flexible space for a 3rd bedroom, office, gym, or den, along with laundry and extra storage. Enjoy panoramic city views from the private rooftop deck, your personal oasis for relaxing, entertaining, or watching fireworks. A rear parking pad provides convenient off-street parking. Highlights include: 3 Bedrooms, 3 Full Baths (Separate, Non-Walkthrough Bedrooms), Rooftop Deck with Sweeping Views, Hardwood Floors & Exposed Brick, Recessed Lighting on All 3 Levels, Stainless Steel Appliances & Granite Counters, Walk-Out Finished Basement, Rear Parking Pad, Proximity to Patterson Park, Shopping, Dining & Public Transit. This home delivers the very best of Baltimore living — space, style, location, and lifestyle. Don't miss your chance to own this city gem. Schedule your tour today!
Location
State MD
County Baltimore City
Zoning R
Rooms
Other Rooms 2nd Stry Fam Ovrlk
Basement Connecting Stairway, Daylight, Partial, Full, Fully Finished, Heated, Improved, Interior Access, Outside Entrance, Rear Entrance, Sump Pump, Walkout Stairs
Interior
Interior Features Breakfast Area, Ceiling Fan(s), Combination Dining/Living, Crown Moldings, Dining Area, Floor Plan - Open
Hot Water Electric
Heating Forced Air
Cooling Central A/C
Flooring Hardwood
Equipment Built-In Microwave, Dishwasher, Disposal, Dryer, Dryer - Electric, Dryer - Front Loading, Exhaust Fan, Oven - Self Cleaning, Oven - Single, Oven/Range - Gas, Range Hood, Refrigerator, Stainless Steel Appliances, Stove, Washer, Water Heater
Fireplace N
Window Features Insulated,Replacement,Vinyl Clad
Appliance Built-In Microwave, Dishwasher, Disposal, Dryer, Dryer - Electric, Dryer - Front Loading, Exhaust Fan, Oven - Self Cleaning, Oven - Single, Oven/Range - Gas, Range Hood, Refrigerator, Stainless Steel Appliances, Stove, Washer, Water Heater
Heat Source Natural Gas
Laundry Basement, Dryer In Unit, Washer In Unit
Exterior
Exterior Feature Deck(s)
Garage Spaces 1.0
Utilities Available Electric Available, Natural Gas Available, Sewer Available, Water Available
Water Access N
View City, Harbor, Panoramic
Accessibility 2+ Access Exits
Porch Deck(s)
Road Frontage City/County, Public
Total Parking Spaces 1
Garage N
Building
Story 3
Foundation Brick/Mortar
Sewer Public Sewer
Water Public
Architectural Style Traditional
Level or Stories 3
Additional Building Above Grade, Below Grade
Structure Type Brick,Dry Wall
New Construction N
Schools
School District Baltimore City Public Schools
Others
Senior Community No
Tax ID 0326126296 040
Ownership Fee Simple
SqFt Source Estimated
Security Features Carbon Monoxide Detector(s),Smoke Detector
Acceptable Financing Cash, Conventional, FHA, VA
Listing Terms Cash, Conventional, FHA, VA
Financing Cash,Conventional,FHA,VA
Special Listing Condition Standard

"My job is to find and attract mastery-based agents to the office, protect the culture, and make sure everyone is happy! "
carrhawkesclients1st@gmail.com
1440 Central Park Blvd Suite 210 Fredericksburg, Virginia 22401, VA, 22401
GET MORE INFORMATION


