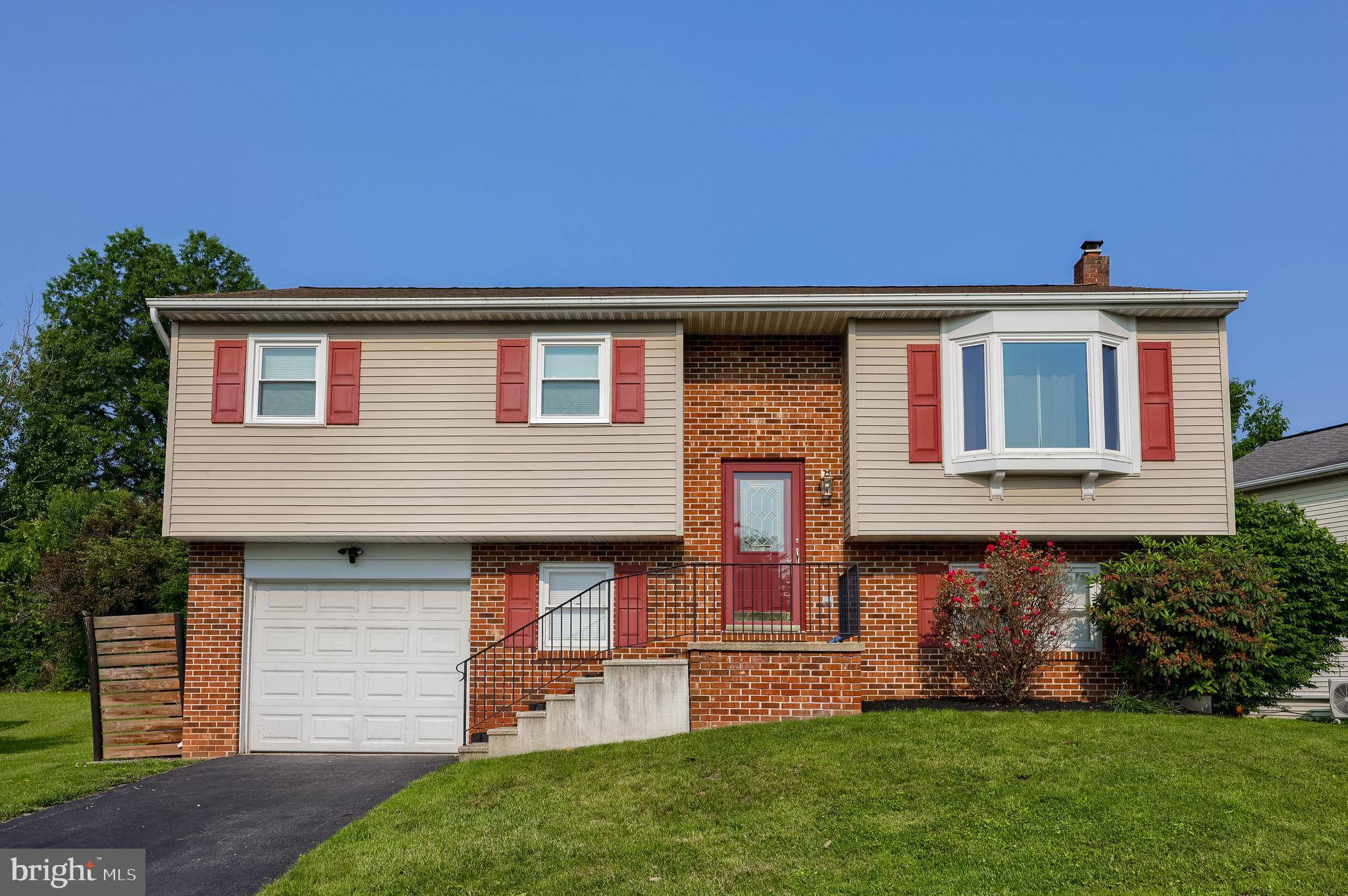Bought with Jennifer King • RE/MAX Evolved
$333,000
$315,000
5.7%For more information regarding the value of a property, please contact us for a free consultation.
3 Beds
2 Baths
1,364 SqFt
SOLD DATE : 07/09/2025
Key Details
Sold Price $333,000
Property Type Single Family Home
Sub Type Detached
Listing Status Sold
Purchase Type For Sale
Square Footage 1,364 sqft
Price per Sqft $244
Subdivision None Available
MLS Listing ID PALA2070684
Sold Date 07/09/25
Style Contemporary,Bi-level
Bedrooms 3
Full Baths 1
Half Baths 1
HOA Y/N N
Abv Grd Liv Area 1,028
Year Built 1988
Available Date 2025-06-06
Annual Tax Amount $3,871
Tax Year 2024
Lot Size 8,712 Sqft
Acres 0.2
Lot Dimensions 0.00 x 0.00
Property Sub-Type Detached
Source BRIGHT
Property Description
Welcome to this beautifully updated bilevel home in the Cocalico School District. Recently undergoing renovations, this home now boasts a fully remodeled kitchen featuring sleek new cabinetry, countertops, and top-of-the-line appliances. It has been converted to an open concept layout to the dining room and living with a massive island making it perfect for both cooking and entertaining. Both bathrooms have been updated as well. The entire home showcases brand-new luxury vinyl flooring and has been freshly painted with a neutral, modern color palette throughout. With updated plumbing and a new front windows that enhances curb appeal and brings in natural light, this home combines comfort, functionality, and style. This home is ready for you to move in and bring your finishing touches.
Don't miss the chance to make this renovated house your new home!
Location
State PA
County Lancaster
Area Denver Boro (10514)
Zoning RESIDENTIAL
Rooms
Other Rooms Living Room, Dining Room, Bedroom 2, Bedroom 3, Kitchen, Family Room, Bedroom 1, Laundry, Full Bath
Basement Garage Access, Fully Finished, Heated, Windows
Main Level Bedrooms 3
Interior
Interior Features Kitchen - Island, Stove - Pellet, Bathroom - Tub Shower, Combination Kitchen/Dining, Combination Dining/Living, Floor Plan - Open
Hot Water Electric
Heating Baseboard - Electric, Heat Pump(s)
Cooling Central A/C
Flooring Luxury Vinyl Plank
Fireplaces Number 1
Fireplaces Type Mantel(s), Other
Equipment Built-In Microwave, Dishwasher, Oven - Single, Refrigerator, Washer, Dryer
Furnishings No
Fireplace Y
Window Features Bay/Bow
Appliance Built-In Microwave, Dishwasher, Oven - Single, Refrigerator, Washer, Dryer
Heat Source Electric
Laundry Lower Floor
Exterior
Parking Features Garage - Front Entry
Garage Spaces 2.0
Water Access N
Accessibility None
Attached Garage 1
Total Parking Spaces 2
Garage Y
Building
Story 2
Foundation Block
Sewer Public Sewer
Water Public
Architectural Style Contemporary, Bi-level
Level or Stories 2
Additional Building Above Grade, Below Grade
New Construction N
Schools
School District Cocalico
Others
Senior Community No
Tax ID 140-88318-0-0000
Ownership Fee Simple
SqFt Source Assessor
Security Features Monitored
Acceptable Financing Cash, Conventional, FHA, VA
Listing Terms Cash, Conventional, FHA, VA
Financing Cash,Conventional,FHA,VA
Special Listing Condition Standard
Read Less Info
Want to know what your home might be worth? Contact us for a FREE valuation!

Our team is ready to help you sell your home for the highest possible price ASAP

"My job is to find and attract mastery-based agents to the office, protect the culture, and make sure everyone is happy! "
carrhawkesclients1st@gmail.com
1440 Central Park Blvd Suite 210 Fredericksburg, Virginia 22401, VA, 22401
GET MORE INFORMATION







